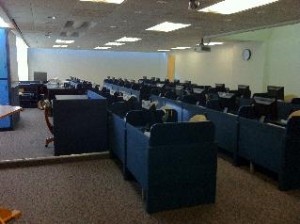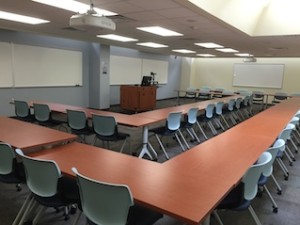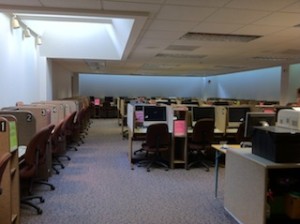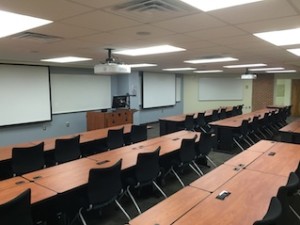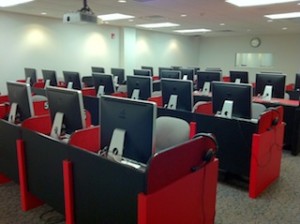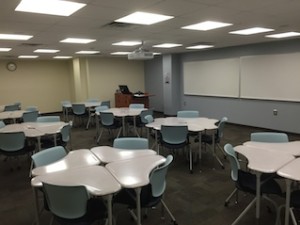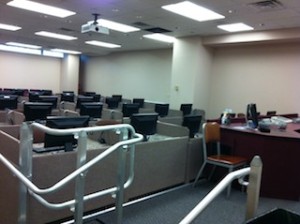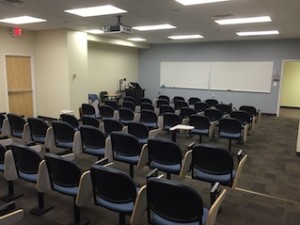Research Proposal Draft
The following is a research proposal draft I wrote for EDIT 8190. My original draft was designed as a qualitative study where I interviewed various stakeholders about their perceptions of barriers associated with classroom design. Upon revision, I opted to move forward using my Classroom Design Tool. The revised research proposal draft was designed for an informal study. This study evaluates the effectiveness of the tool, providing users with no prior experience designing classrooms with a better understanding of what goes into classroom design and collecting feedback about user perceptions with classroom design.
Classroom Design Tool Draft
The following are video overviews and screenshots of my Classroom Design Tool developed during EDIT 8190 using LiveCode. The tool provides users with realistic design options by entering a room’s length, width, and number of exits. The tool automatically calculates the room’s square footage and maximum capacity without furniture. Users can toggle between several pre-selected furniture options commonly used in higher education designs. Based on this selection, the tool calculates how many pieces of furniture should be installed, the number of seats that must be ADA-compliant, anticipated furniture costs, and capacity requirements once furniture is in place.
- DeskCrit 1 video overview (Fall 2014)
- Final Project Presentation (Fall 2014)
- Application Screenshots (Spring 2014) – see images below
| Default View | 1-Door Calculation | 2-Door Calculation |
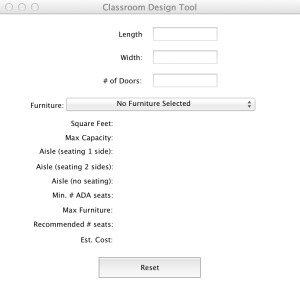 |
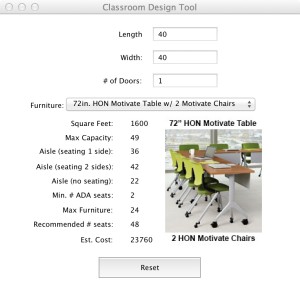 |
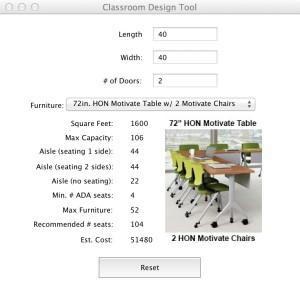 |
Gilbert Hall Renovations
In fiscal year 2015, my team at Franklin College Office of Information Technology and I are facilitating 22 classroom upgrade projects. Four classrooms in Gilbert Hall are representative of the work we have planned, and they were completed in December 2014. In Gilbert Hall, we converted four instructional computer labs (formerly language labs) to three large general classrooms and one large dual-purpose instructional computer lab. One classroom was designed to support film studies and traditional lecture (particularly for guest speakers). Two classrooms were designed for flexible learning spaces (one with tables and chairs, the other with desks and chairs). The dual-purpose lab was designed to support collaboration with the use of two-seater desks, the use of technology as a tool when needed and put away when not, and support for “Bring Your Own Device” (BYOD) with power outlets and powered USB ports on the desk surface. All classrooms were updated to include appropriate seating for capacity and ADA-compliant seating.
